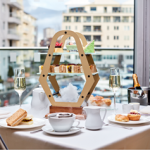Award-winning restaurant and commercial kitchen design company, Catering Design Group (CDG), has completed a transformation of the catering and dining facilities at Whitgift School in South Croydon, an independent school for boys aged 10 to 18.
CDG was recommended to the school by its caterer Chartwells, following previous collaborations on several successful independent school projects. The brief to CDG was to design and build an extension to the existing dining facility, ensuring it was in keeping with the aesthetics of the school and its historic parkland setting, whilst reflecting its reputation and high-quality offering. As part of the brief, CDG was also commissioned to create a dedicated area for staff and boarders, which would allow for an increase in capacity and enhanced dining experience.
Additionally, the wider brief also included an upgrade to the kitchen and supporting back-of-house areas, including the supply and installation of new cooking equipment, the conversion of an existing dry store into a dedicated chilled prep area and the creation of a new, external dry store. For the dry store, CDG was briefed to think ‘outside the box’ to provide a creative, cost-effective solution.
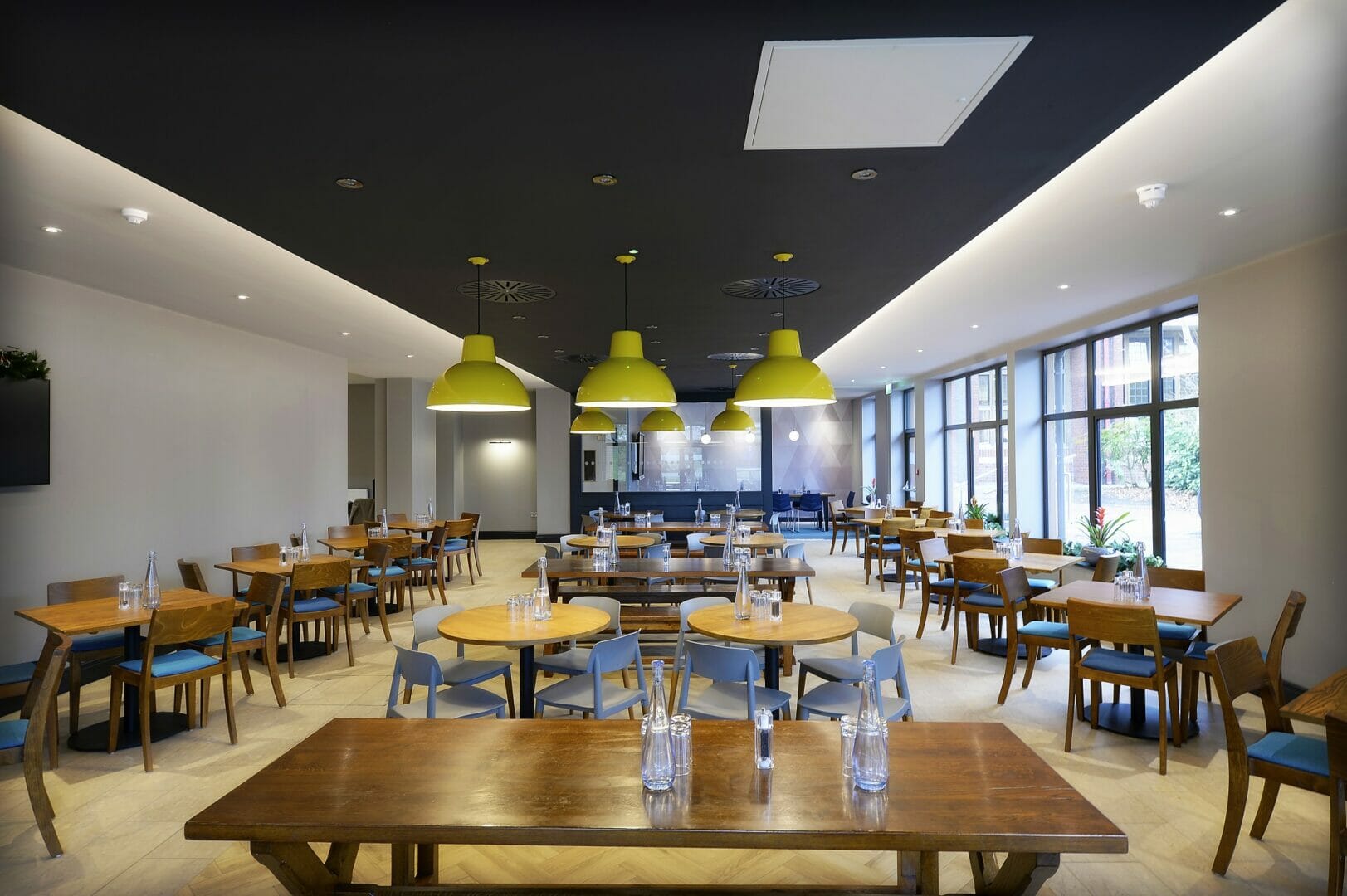
Prior to the conversion, staff were required to queue at the servery with pupils – carrying their food to a separate seating area, while boarders, who number around 110, had to take evening meals in the main dining area, designed to seat over 300. To address this, CDG created a dedicated servery area, providing a more intimate and contemporary dining experience, which blended seamlessly with the existing spaces. Furthermore, the previous staff seating area was transformed into a servery with a central self-help salad bar and soup station.
The designs for the new extension now feature a seating area with a small hospitality/meeting space. The area is glazed to retain a sense of space whilst still offering privacy for up to 12 people for use across a variety of functions.
Furniture, lighting and finishes were chosen to provide a more contemporary, fresh approach, whilst remaining sympathetic to the traditional features and architecture of the school. Feature parquet flooring was used in the dining space and limestone-effect flooring in the servery.
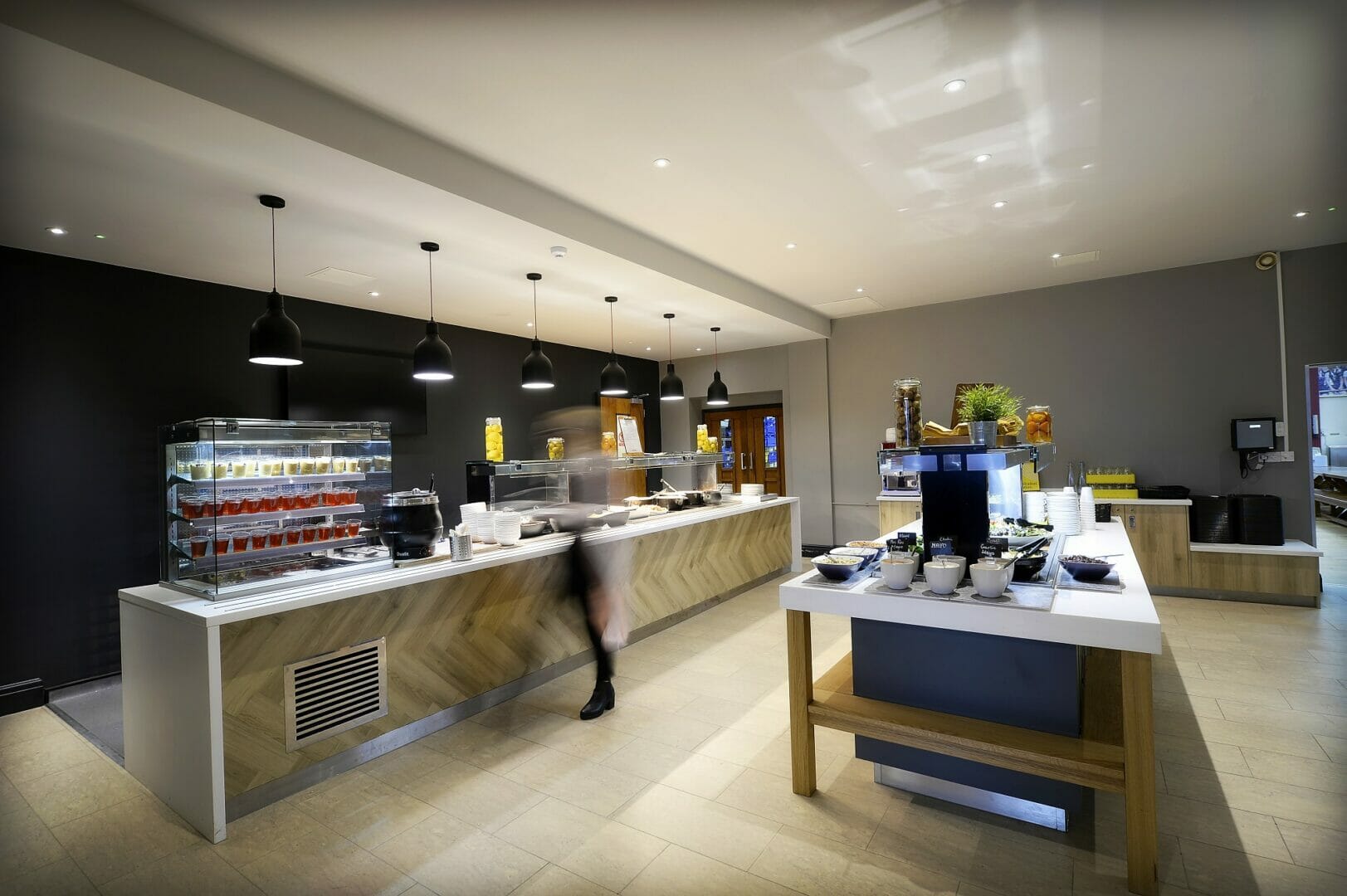
To elevate the space to give a premium feel, the CDG team created a ceiling coffer with integrated lighting to frame the seating area, whilst large industrial style pendants were strategically positioned over the food counters and central seating areas, adding a burst of colour to break up the space.
Unusually, dark colours were applied to walls and ceilings, to frame the areas and provide a sense of drama. A mixture of furniture styles were utilised to create zoned seating areas, with stackable chairs providing flexibility. Fabrics, manufactured using the latest technology and 99% stain-resistant were also included and matched to the school’s brand colours.
Interestingly, the remaining servery counters had been replaced only a few years earlier, however, the impact of the new areas was so great, that the school took the decision to refresh the main dining area in-keeping with the look and feel of the new extension. As such, the counters were re-clad and new lighting, together with decoration, were included, to open the space and make it more welcoming.
Across back-of- house, the dishwash area was extended and refurbished, which allowed for a more operationally efficient system to be designed. This included the installation of a state-of-the-art warewasher and conveyor system. A secondary system was also included for cutlery, glasses and hospitality. The new chilled preparation area was created with the aim of enhancing the working space, whilst providing increased preparation capacity – a key requirement of the project.
Following extensive research as to how to meet the dry store brief of thinking ‘outside the box’, the CDG team converted a shipping container, which was externally clad in wood to blend in with the surrounding buildings. This solution provided the school with a 50% saving compared to a previously considered option.
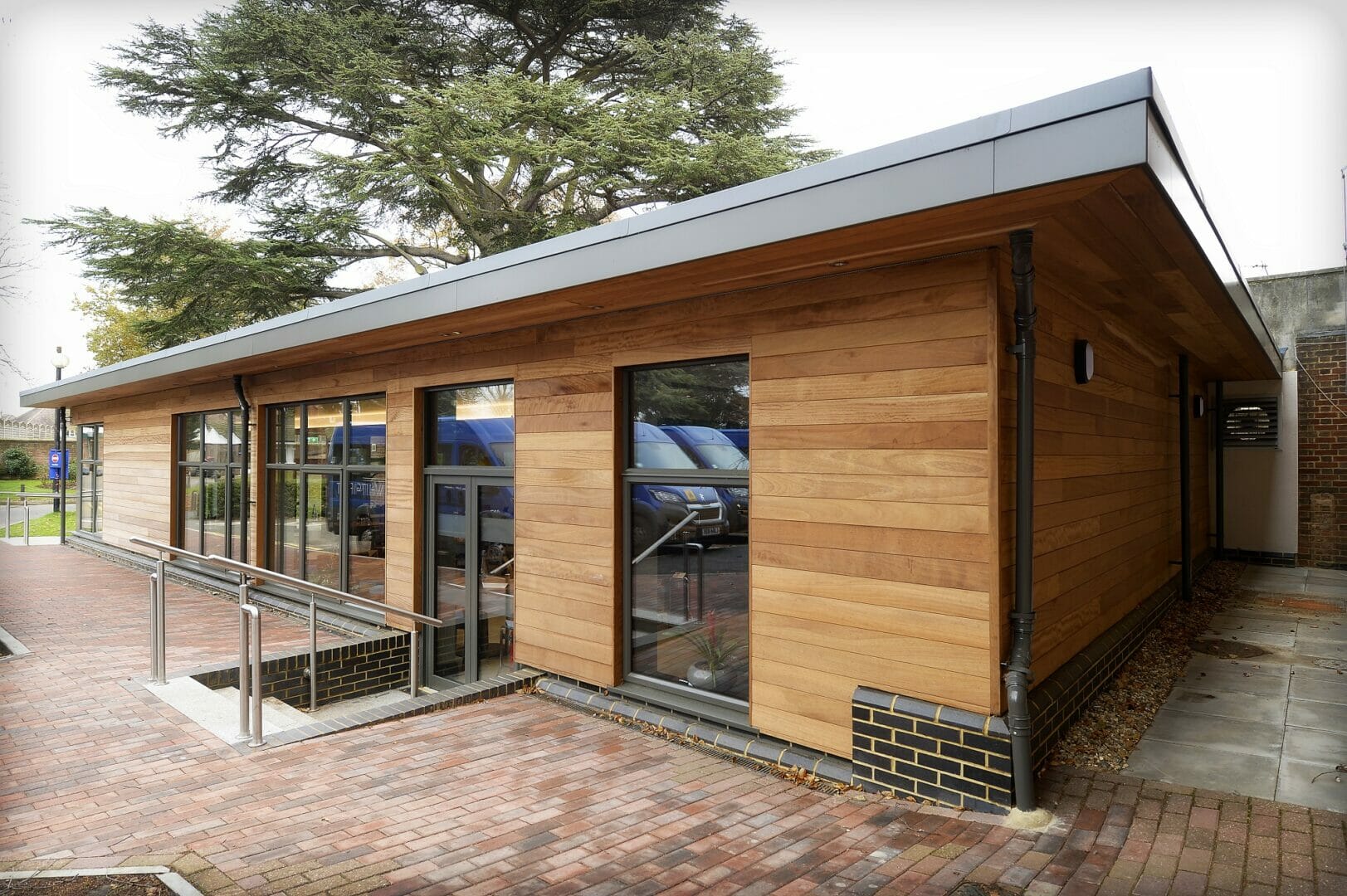
James Stremes, Whitgift School Estates Manager, commented: “We’re absolutely thrilled with what the CDG team has created for us. The addition of a separate staff servery is a fantastic bonus for staff, easing congestion at the pupil servery. We also took the opportunity to incorporate a private dining area for use with visitors to the school, and this has proved very successful. It double-hats as a meeting room too, something the school was desperately short of.
“The project did come with some challenges. The biggest issue was dealing with services to/from the building and tying it into the existing in an effective manner. Thankfully, both were overcome through careful design and planning from CDG. A number of protected trees on the land also meant that test digging during the laying of the building foundations had to be factored in to ensure the roots were not compromised.”
Stremes notes: “CDG and Chartwells have worked together on many successful projects and the school was keen for this to be an effective three-way partnership. Feedback has been hugely positive from staff, who are now able to get, and eat lunch in comfort. The new conveyor-fed dishwasher has brought the school into the 21st Century and makes for a far more appropriate clearing system. Chartwells are also now able to tailor their offering to pupils and staff, whilst the additional store and dishwash space make for a far more efficient operation.
“CDG has been instrumental throughout this process, both from an architectural/build perspective and from fitting out. In the former area, they came up with an effective but also cost-effective design that sits perfectly within the wider school environment. They ran the design team well and ultimately delivered the project to budget and time-frame, with minimal snagging issues. On the fit-out, they worked closely with Chartwells to deliver exactly what was required, at competitive prices. CDG has delivered an outstanding facility which has made for some very happy staff and caterers. However, most importantly, they were able to deliver the ‘wow’ factor to a relatively simple design.”
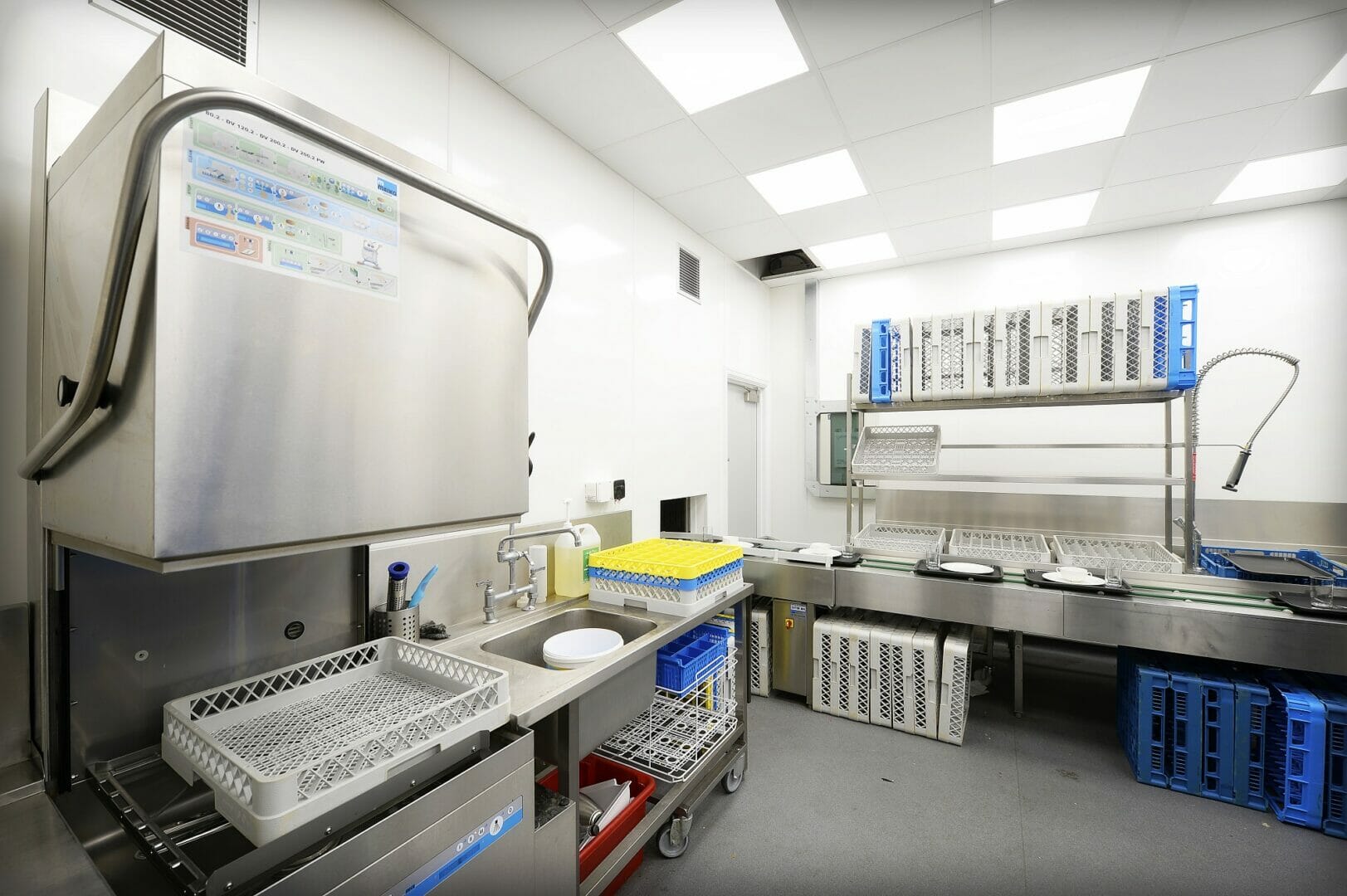
For further information visit www.cateringdesign.co.uk or call: 01327 314 860



