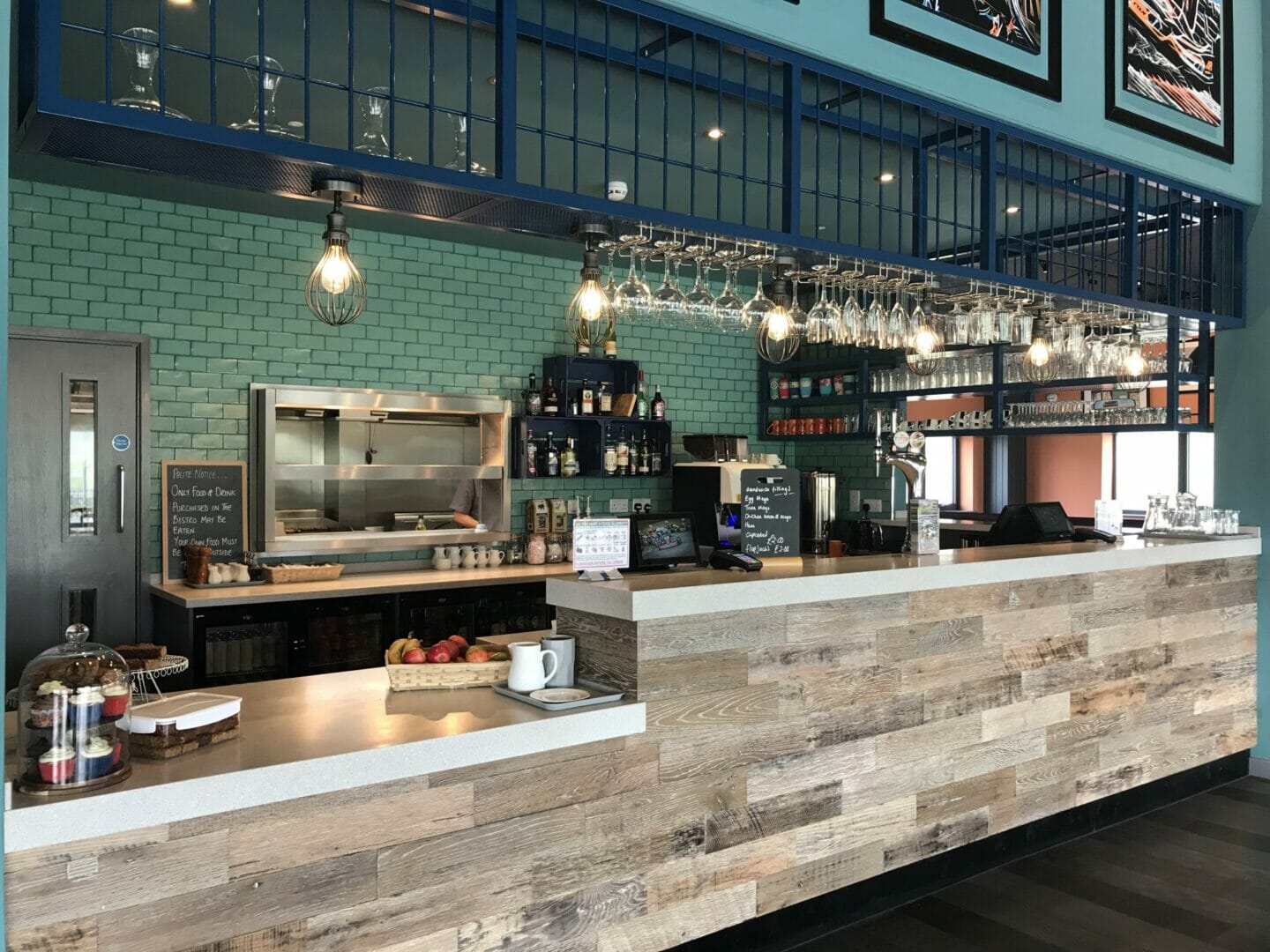Daventry-based commercial kitchen and restaurant interior design company, Catering Design Group (CDG), has won almost £500K worth of new business within a 30-mile radius of their offices and design studio in Cottesbrooke Park, Daventry.
The new gains include a contract with Whilton Mill, Northamptonshire’s premier kart track near Whilton village, just over five miles from CDG.
Here, CDG has designed and installed a full-service kitchen and an attractive, multifunctional catering/function space in Whilton Mill’s new club house to support the development of the venue’s hospitality business.
CDG’s challenge was to create an open plan space that could transition seamlessly from day use as a café/casual restaurant to night-time with a fully licenced bar.
Steve Hutchings, director of CDG, said: “As Whilton Mill is open seven days a week and hosts a wide range of corporate and private events, from race nights to corporate team building activities, parties and national product launches, it was important that our design concepts appealed to a diverse client base.
“Working closely with our client, we created a welcoming space with a contemporary industrial feel using a rich colour palette and lighting to create warm undertones.”
At Scania, 30 miles from CDG, the design firm drew on its experience of managing complex back and front of house design projects to design and install a contemporary kitchen at the firm’s new head office in Milton Keynes.
The brief was clear: Scania’s vision was to have an open kitchen to facilitate communication between the catering staff and customers at the site where the catering team caters for 250 staff and visitors, as well as a thriving hospitality service for meeting rooms, functions and break-out areas.
CDG produced initial concepts, detailed designs and a full specification for the project, followed by the fit-out phase which included the main kitchen, a hospitality kitchen, a cold room, serveries, cooking and washing up areas.
The result is a light, contemporary kitchen equipped to meet the needs of a busy catering operation and providing an interactive eating experience for Scania staff and visitors.
Steve Hutchings said: “As commercial kitchen designers, we always have to balance aesthetics with ergonomics. Everything, from the choice of equipment to ventilation, flooring and lighting impacts operationally. The space has to work for the team as they move around the kitchen, and the equipment specification is key to providing menu flexibility and ease of use and maintenance.
“A well designed kitchen will have a positive impact on a catering brigade’s performance and enjoyment – which, in turn, has a direct impact on their customers.
”Our open plan design means that the catering team can really engage with customers so it enhances the experience for all.”
Just nine miles away in Rugby, CDG is currently nearing completion of a front and back of house design project for Rugby School.
Having completed the design and fit out of a new servery in the Boarding House, CDG is now designing and fitting out a new servery area to provide an attractive and welcoming catering facility for day students and visitors, in keeping with the school’s high pastoral care standards.
The scope of works covers storage, preparation, cooking and service areas and includes electrical and mechanical work, stud partitioning, wall cladding, lighting, ventilation, floor finishes, decoration and the supply and installation of catering equipment.
Steve Hutchings said: “Working on the two projects simultaneously and with two different architects has certainly kept us on our toes! As we had worked with Rugby School in the past, it was great to return to the school and support their vision again.
“Winning business on a local level is always special for our team as it not only creates a buzz in the office but at home too as we share our achievements with family and friends.”

Steve Hutchings, director of Catering Design Group.



